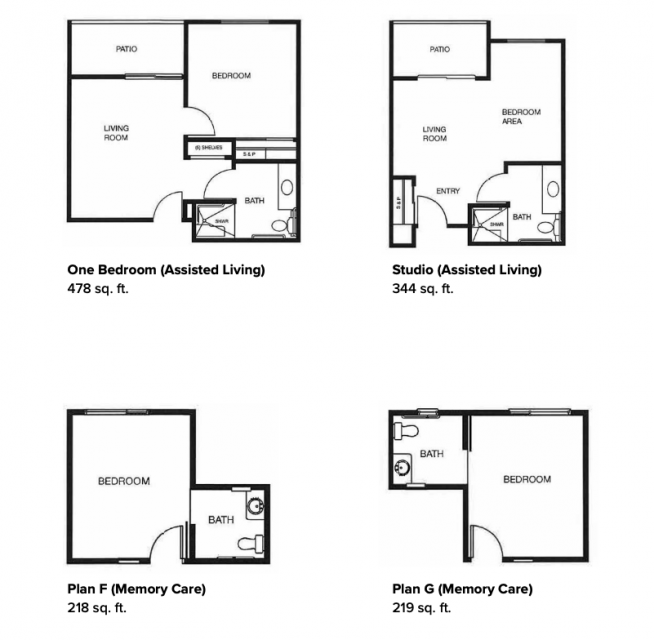Key features of our assisted living floor plans include a
single-level layout to eliminate the need for stairs, wide
doorways and hallways for easy wheelchair access and an openness
that reduces obstacles. We also enlist strategically placed grab
bars to enhance safety, with walk-in showers, lever-style
handles, and raised toilets to make daily tasks easier. Most
importantly, ample lighting and smart home features, like our
fall detection system and emergency call systems, add
convenience and security.
All square footage figures are approximate. Residence size
and layout may vary from illustration.
Assisted Living Floor Plans
Assisted Living Floor Plans

